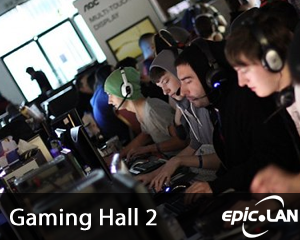News :: Site Layout
 Since opening the seating plan, some of you have been asking for us to put some pictures up of the two gaming halls and bar at epic.FIVE. So we've updated the epic.FIVE Venue page so that you can see which hall is which.
Since opening the seating plan, some of you have been asking for us to put some pictures up of the two gaming halls and bar at epic.FIVE. So we've updated the epic.FIVE Venue page so that you can see which hall is which.
For those who know the Uttoxeter Layout, you will now enter the event under the covered walkway in the middle of the grandstand between the two main rooms. Hall 1 on the seating plan is on the left and called the Premier Bar, Hall 2 is on the right and is the Exhibition Hall (where we held epic.THREE and FOUR).
The main helpdesk and shop will be in Hall 2 right by the main entrance, and there will also be a smaller staff area in Hall 1.
The bar, and quite large social area which runs for the entire length of the room, will also be located in Hall 1.
You can also see the site layout on our handy Google Map.